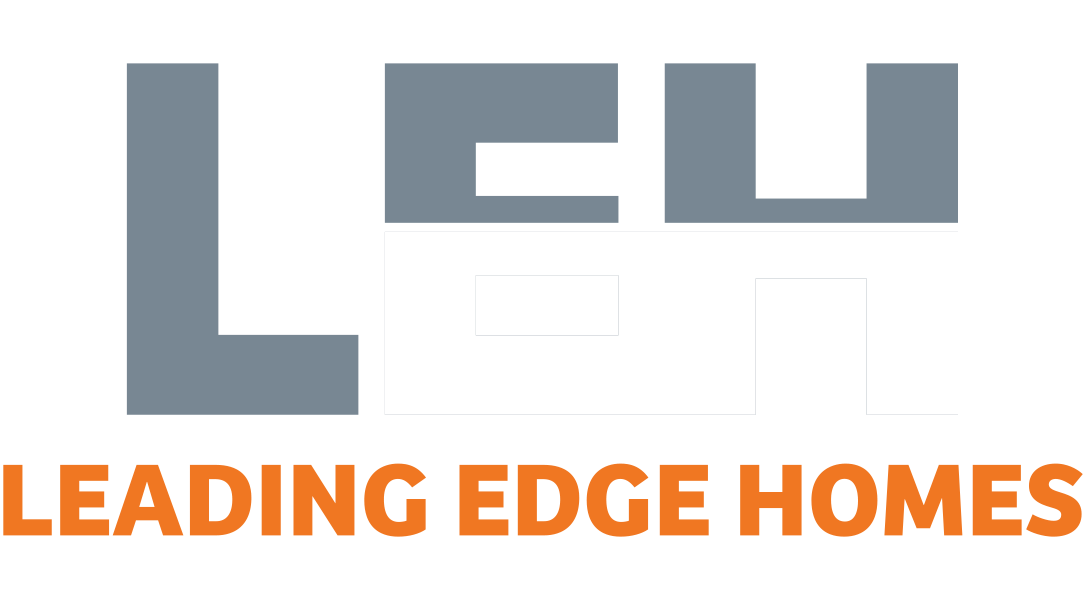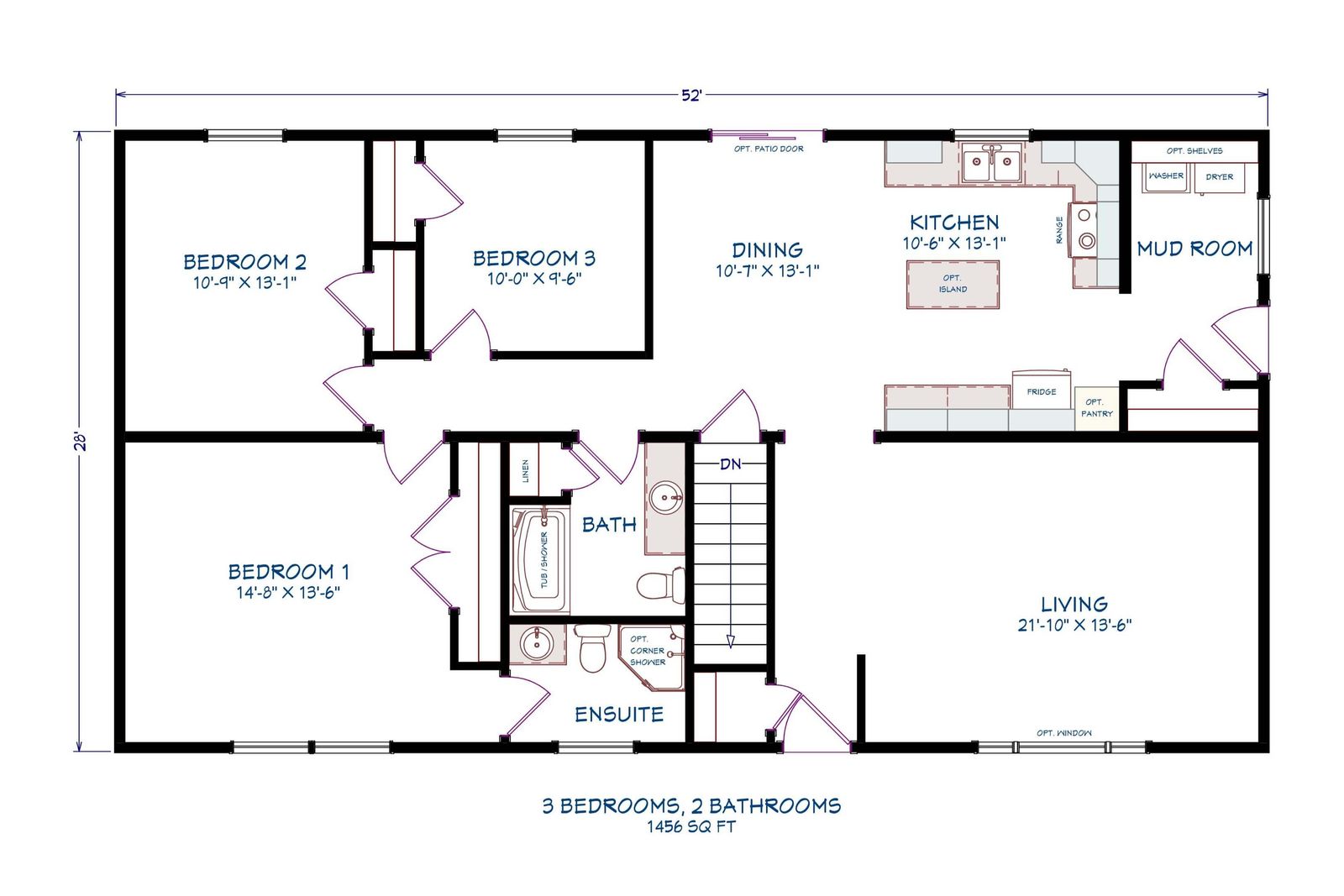ML-209
Starting at
$245,000 + HST
![]()
![]()
![]()
52’ x 28’ bungalow with 3 bedrooms and 2 bathrooms. A wonderful space for visits with family and watching children grow up and play. The kitchen and dining area with optional patio door features an island and pantry that conveniently attaches to the mudroom which has washer and dryer access. The adjoining bathroom has a large vanity and practical linen closet, while the primary bedroom features large front facing windows and an ensuite with optional corner shower.
Customizable Options
A wide variety of options are available to customize your dream home. The options as shown on plan and elevation are listed below.
Exterior Features
Large dormer with eyebrow and additional coach light
Exterior Finish
Standard vinyl siding colour, tan siding accessories and louvered shutters
Exterior Doors and Windows
Sliding patio door, tan 3/4 glass front door and tan single hung windows with prairie grilles
Interior Features
Kitchen island, pantry cabinet and corner shower in the ensuite
Interior Features
Washer and dryer space complete with shelves and large main bath vanity
Appliances
Optional appliance package




