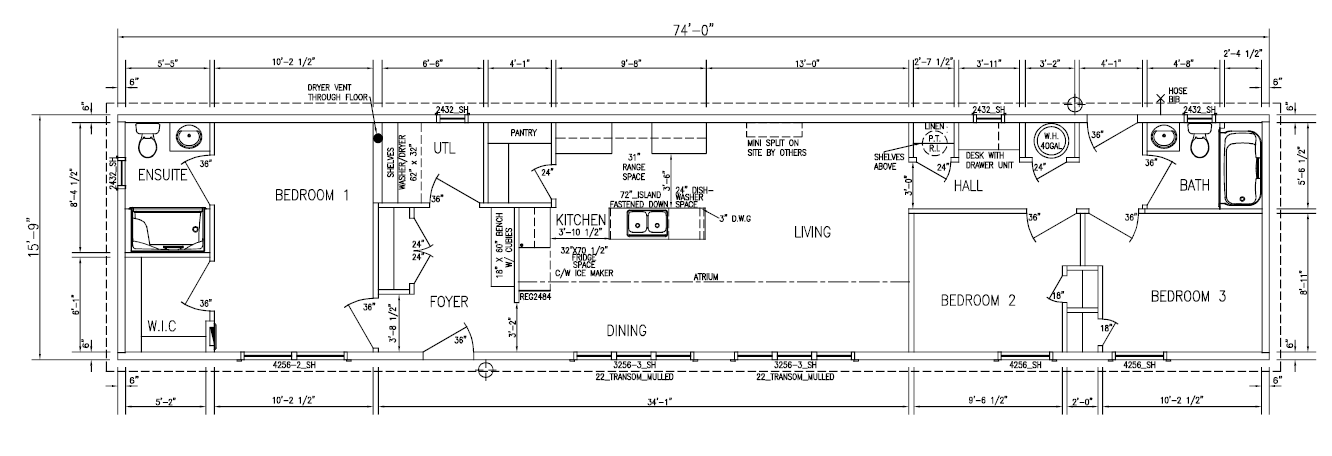MIS-3824
Starting at
$210,000 + HST
![]()
![]()
![]()
74′ x 15′-9″ mini home with 3 bedrooms and 2 bathrooms. This layout optimizes every square inch of space. Upon entering you’ll be welcomed into a combined kitchen/dining area opening into the large living room. The primary bedroom is nestled at one end of the home complete with a walk-in closet and ensuite bathroom. The remaining 2 bedrooms and full bath are located on the opposite end of the home. The adjoining hallway features a desk and the rear entry door.
Customizable Options
A wide variety of options are available to customize your dream home.
Exterior Features
Lorem ipsum dolor sit amet, consectetur adipiscing elit
Exterior Finish
Lorem ipsum dolor sit amet, consectetur adipiscing elit
Exterior Doors and Windows
Lorem ipsum dolor sit amet, consectetur adipiscing elit
Interior Features
Lorem ipsum dolor sit amet, consectetur adipiscing elit
Interior Features
Lorem ipsum dolor sit amet, consectetur adipiscing elit
Appliances
Lorem ipsum dolor sit amet, consectetur adipiscing elit




