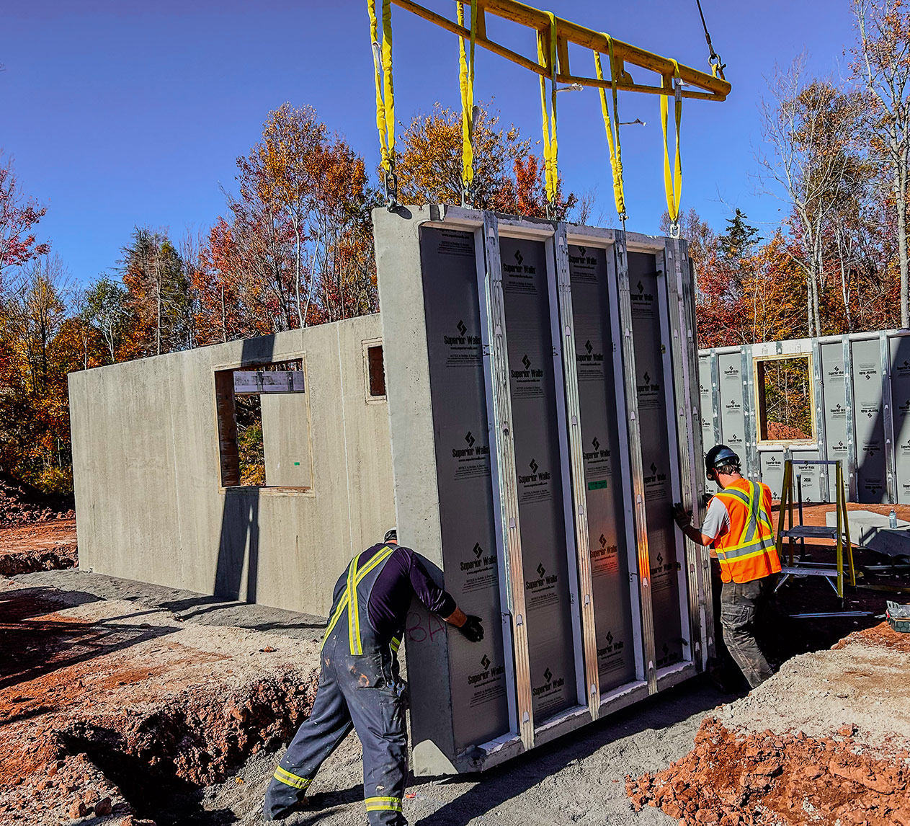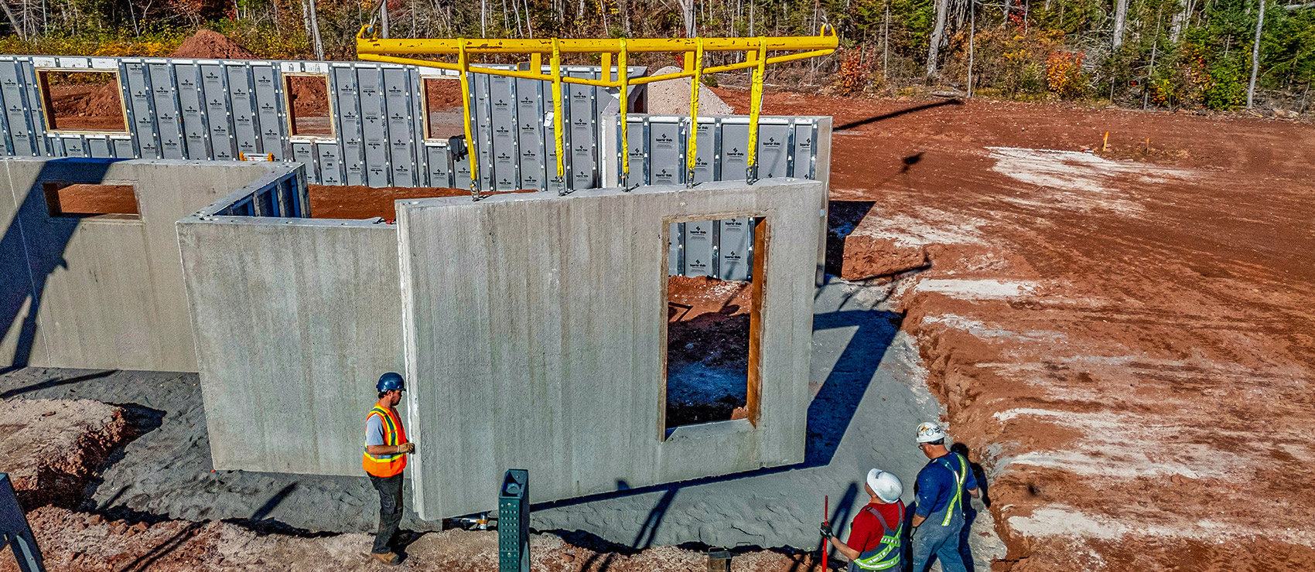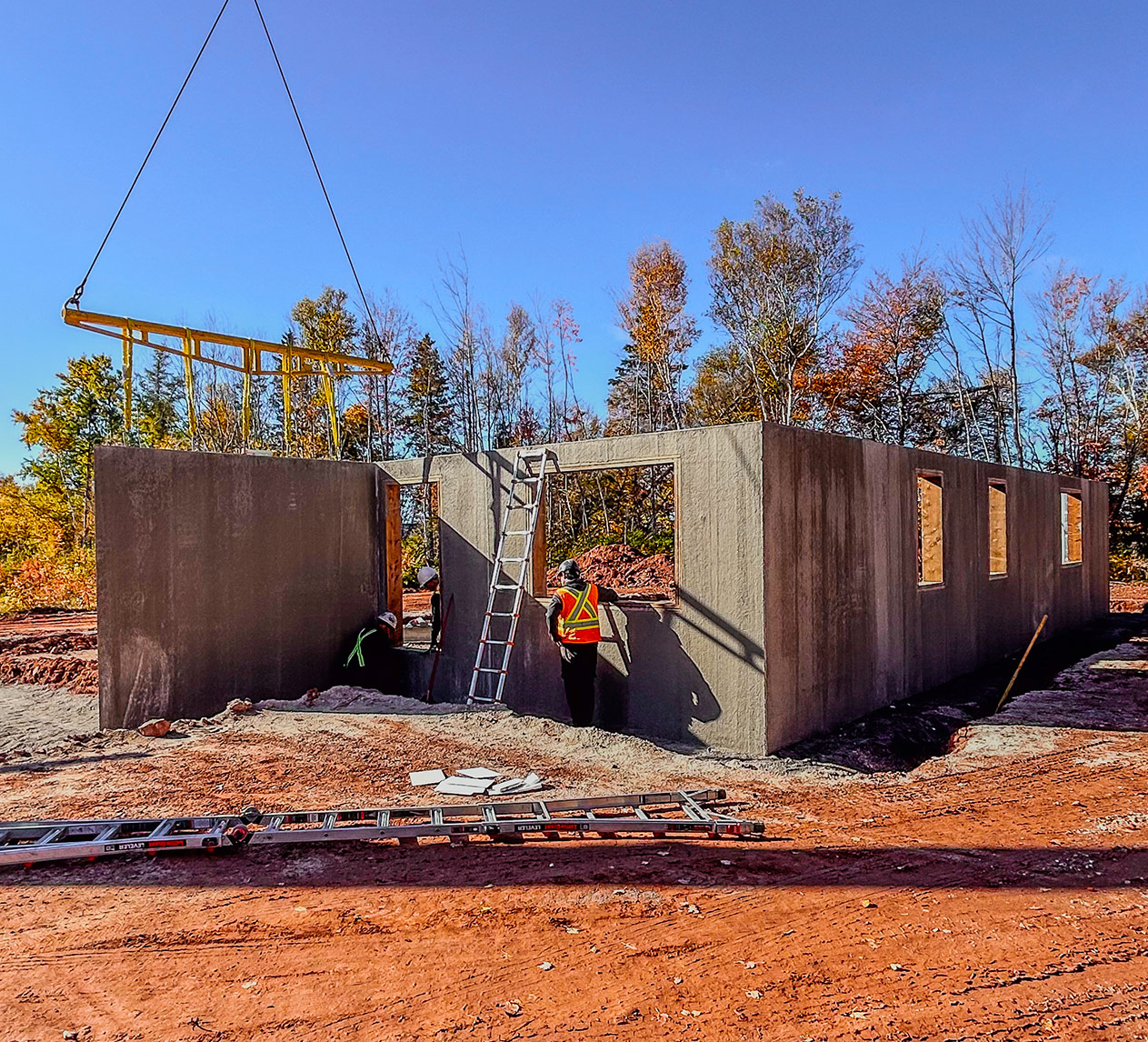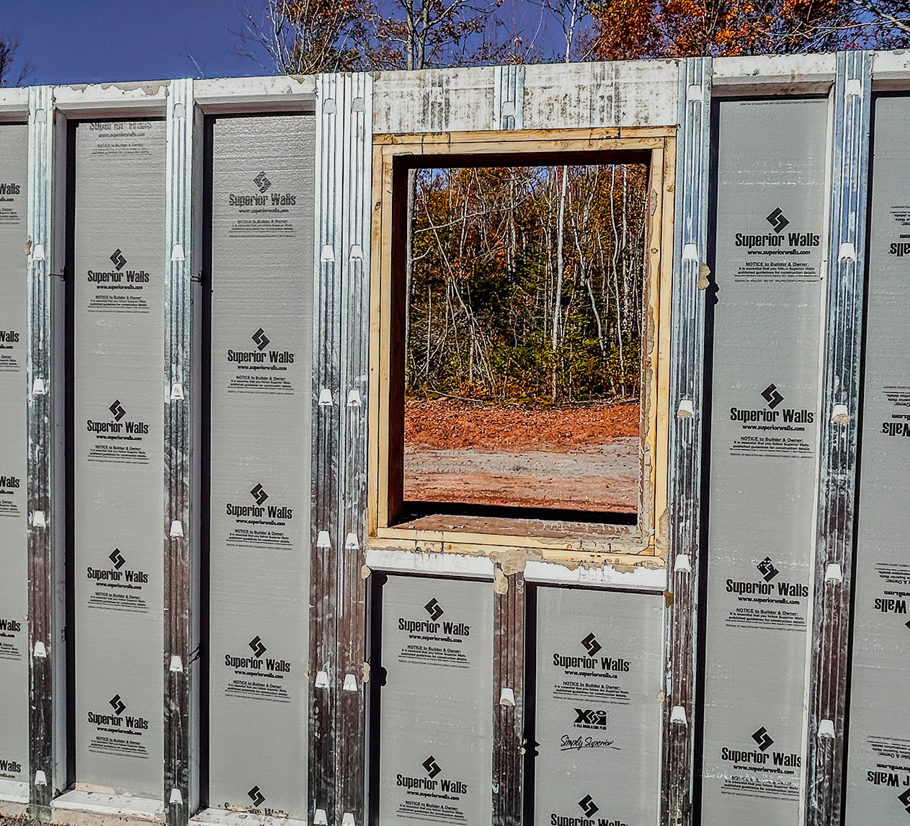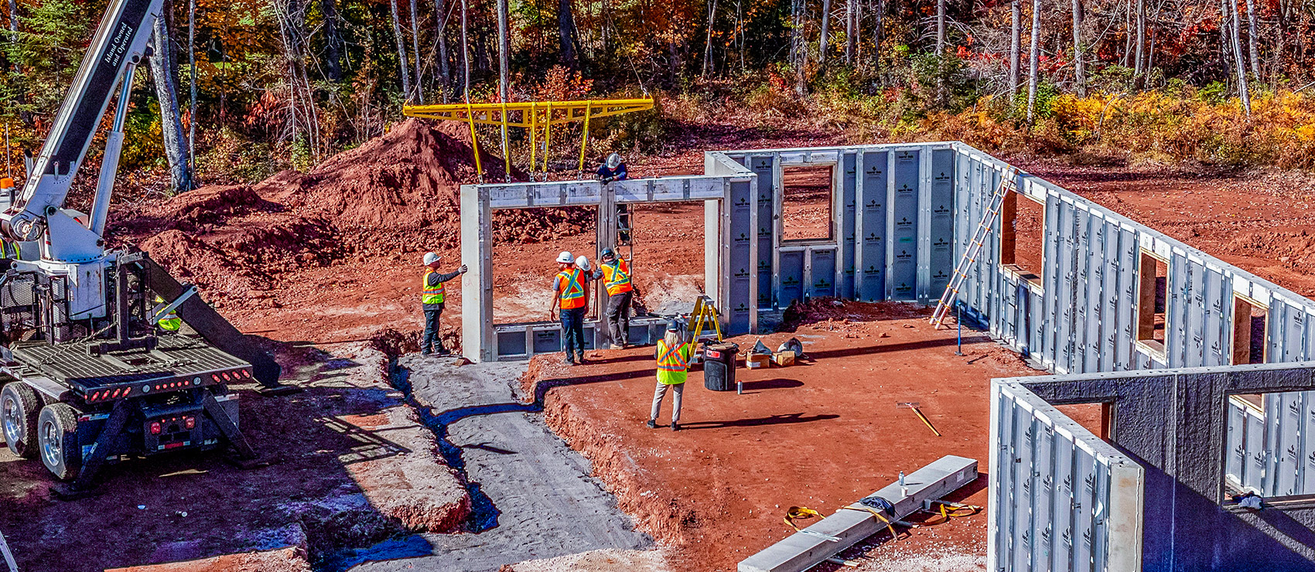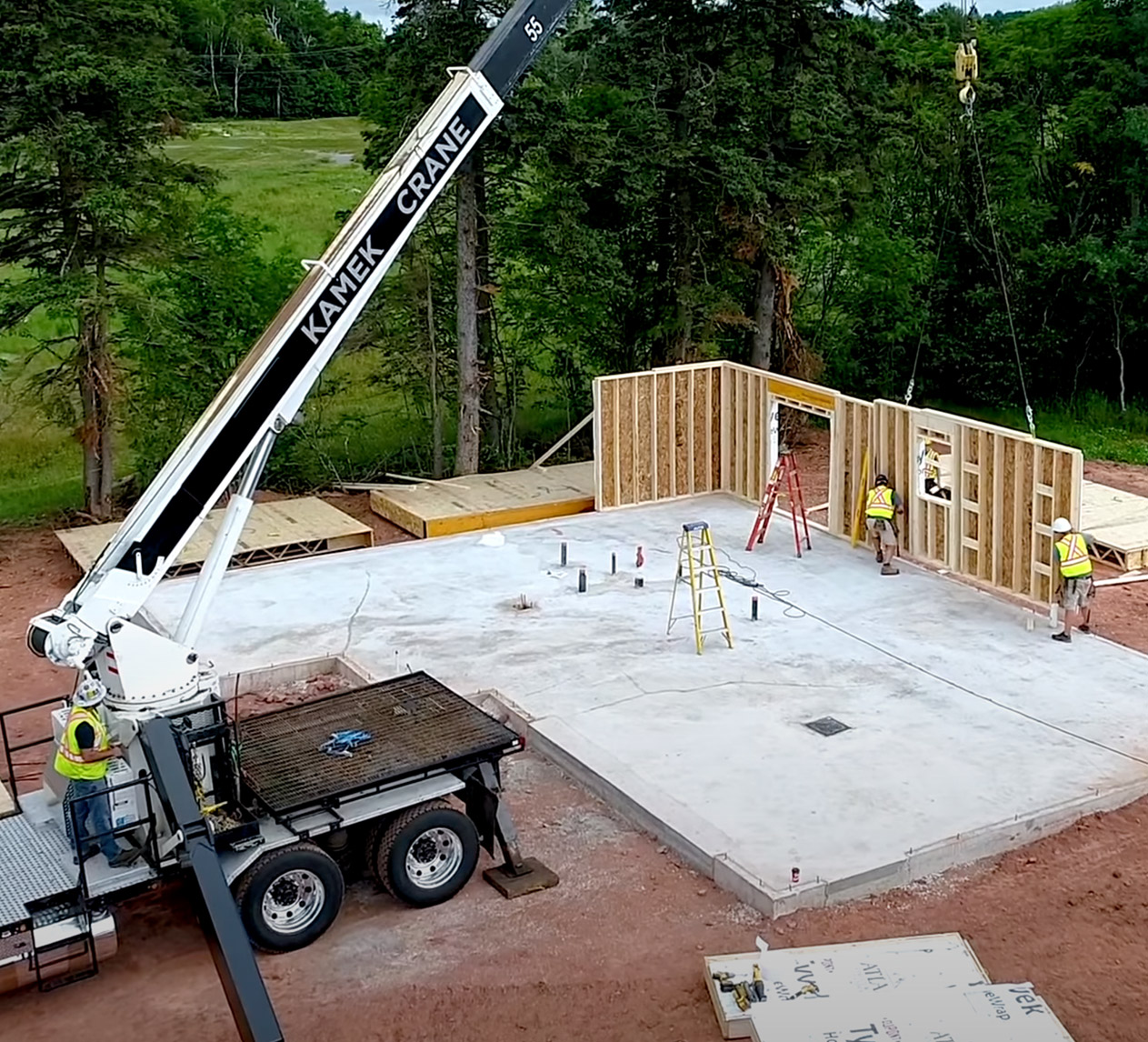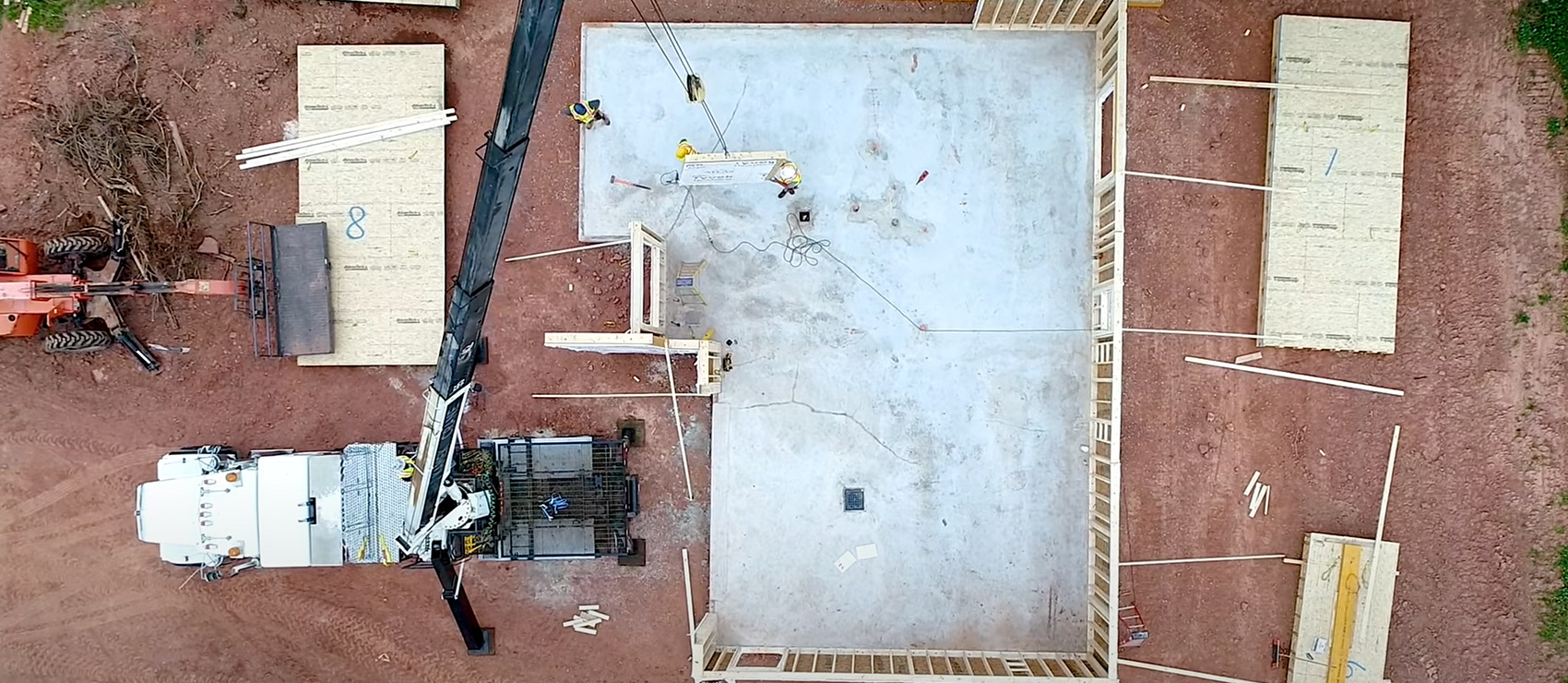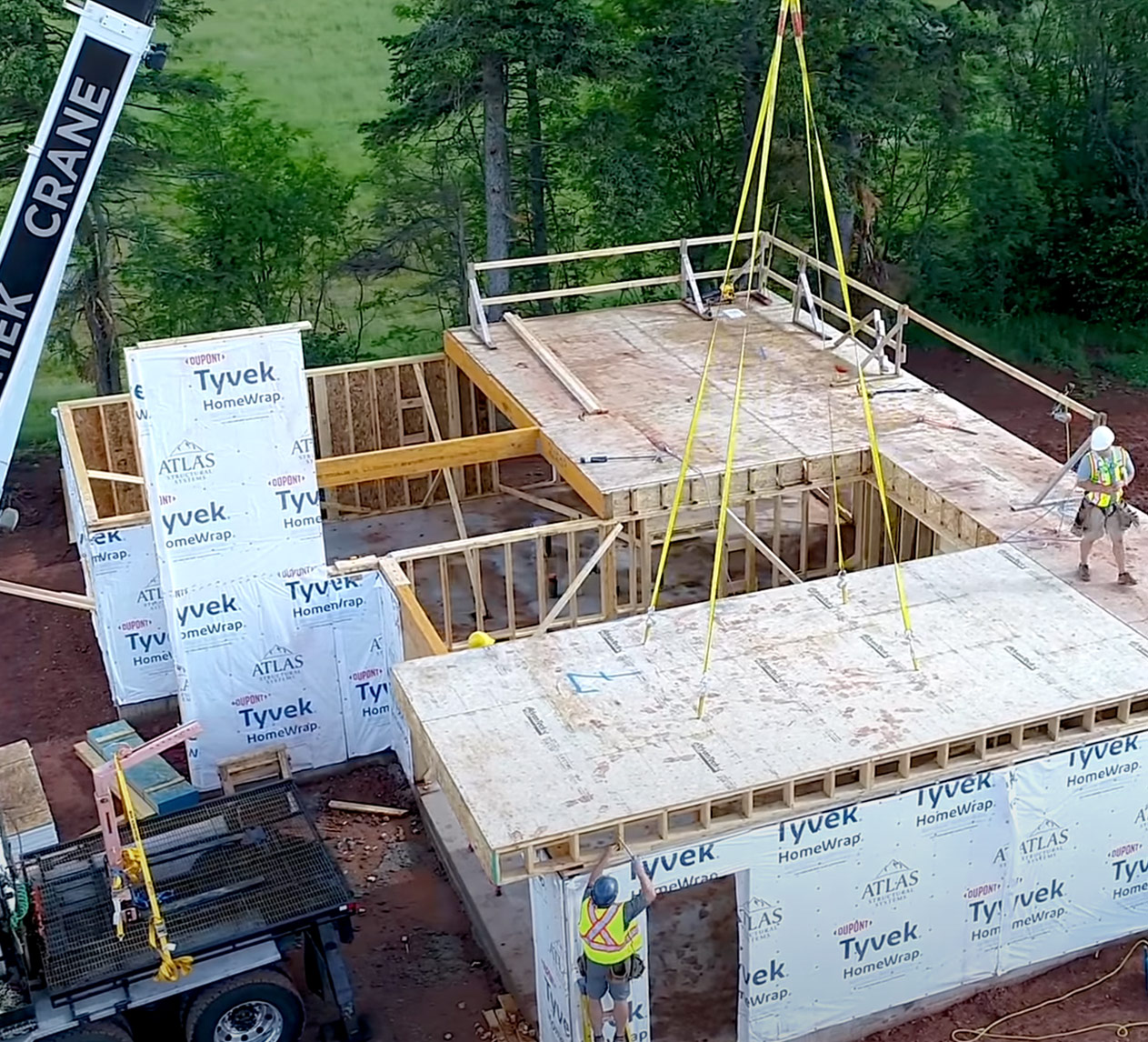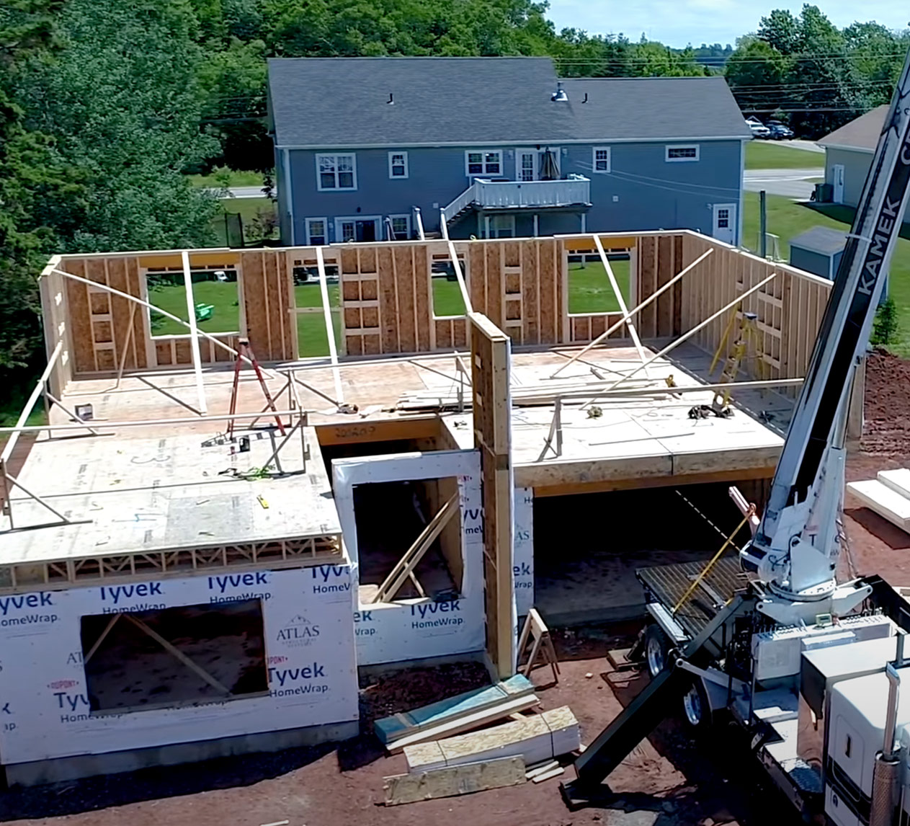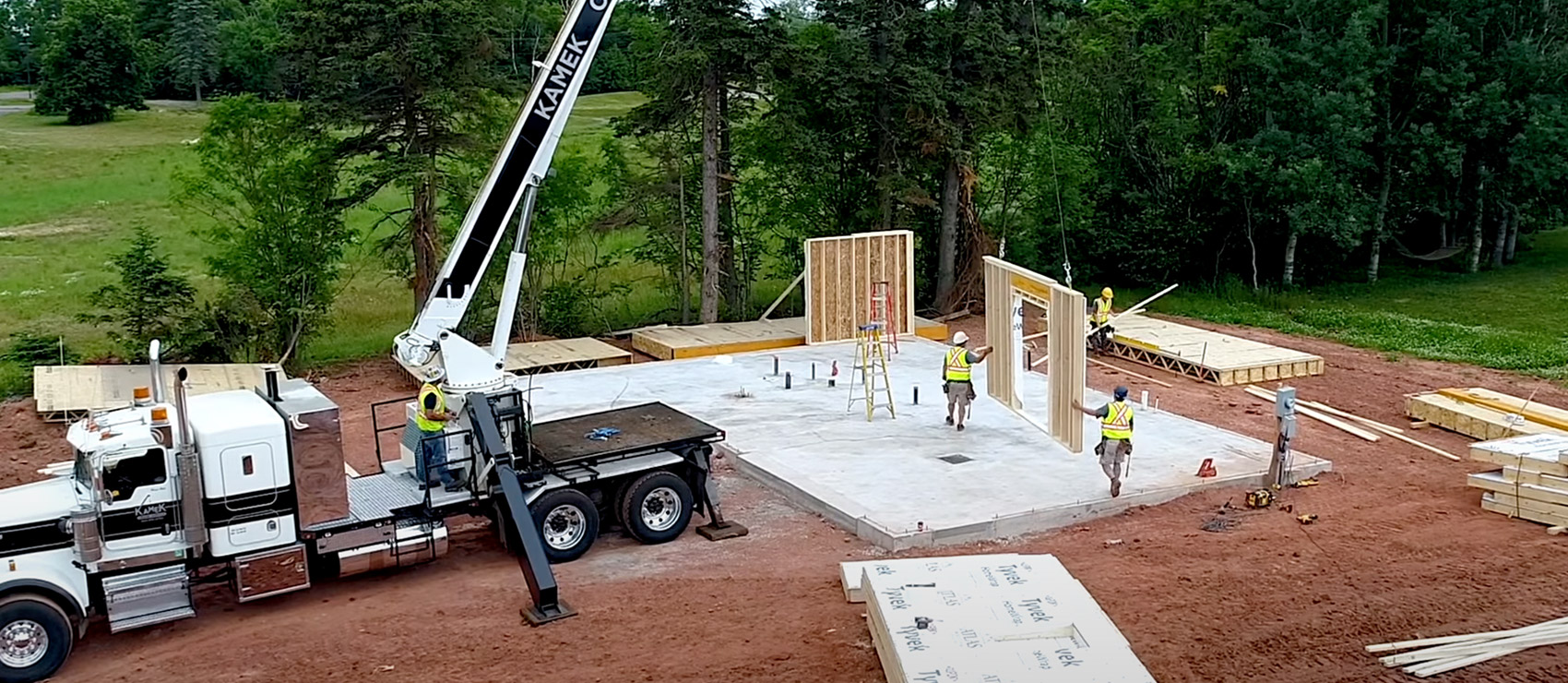Superior Wall
Superior Walls is a construction system known for providing superior foundation solutions. Specifically, it refers to precast concrete wall panels that are designed for residential and commercial construction. These walls offer several benefits compared to traditional foundation methods.
Key Features
1. Precast Concrete Panels
Superior Walls are made from high-quality precast concrete that is poured and cured in a controlled factory environment before being shipped to the job site.
2. Insulation
The panels include built-in insulation, typically made from rigid foam, which provides improved energy efficiency.
3. Moisture Resistance
The design helps resist moisture and can reduce the risk of mold and mildew, contributing to better indoor air quality.
4. Speed of Construction
Because the panels are precast, they can be installed quickly compared to traditional poured foundations, which require more time for curing.
5. Customization
The panels can be customized with various heights, configurations, and features like window and door openings.
6. Structural Integrity
The walls are engineered to meet local building codes and can withstand significant loads, making them suitable for various climates and conditions.
Advantages
1. Energy Efficiency
The insulation properties of Superior Walls help to maintain a consistent temperature in the building, reducing heating and cooling costs.
2. Reduced Labour Costs
Faster installation leads to fewer labor hours, which can lower overall construction costs.
3. Durability
Precast concrete is highly durable and can withstand harsh weather conditions, providing a long-lasting foundation.
4. Eco-Friendly
The manufacturing processes of precast panels can be more sustainable, and they can reduce waste on job sites due to precise manufacturing.
5. Design Flexibility
Architects and builders can take advantage of the versatility of Superior Walls to create various aesthetic and functional designs.
Panelized Framing
A building construction method that involves creating large panels off-site in a factory and then transporting them to the construction site for quick assembly. This technique is increasingly popular in residential & commercial construction due to its efficiency and quality control advantages.
Key Features
1. Pre-Manufactured Wall Panels
Typically include studs, insulation, and exterior sheathing, with pre-cut openings for windows and doors.
2. Structural Integrity
Each panel is engineered to ensure it can support loads and withstand environmental factors.
3. Floor Panels
Often made from engineered wood, these panels provide a solid floor structure and can facilitate easier installation of plumbing and electrical systems.
4. Roof Panels
These can include prefabricated trusses or rafter panels, ready to be installed over the walls to create the roof structure.
5. Pre-Fabricated Components
Manufacturers may also provide additional components such as stairs, porches, and structural insulated panels (SIPs) for enhanced energy efficiency.
Advantages
1. Speed of Construction
Since elements are pre-manufactured, construction time is shortened, allowing for faster project completion.
2. Quality Control
Factory conditions provide a controlled environment for assembly, ensuring higher quality and precision compared to on-site construction.
3. Reduced Waste
The panelized approach typically results in less material waste due to precise cutting and assembly techniques.
4. Energy Efficiency
Pre-insulated panels can improve the thermal performance of a building, leading to long-term energy savings.
5. Labour Cost Efficiency
Plan to complete the assembly with fewer workers on-site, reducing overall labor costs.
6. Flexibility in Design
Customized designs can be created, accommodating various architectural styles and customer preferences.




