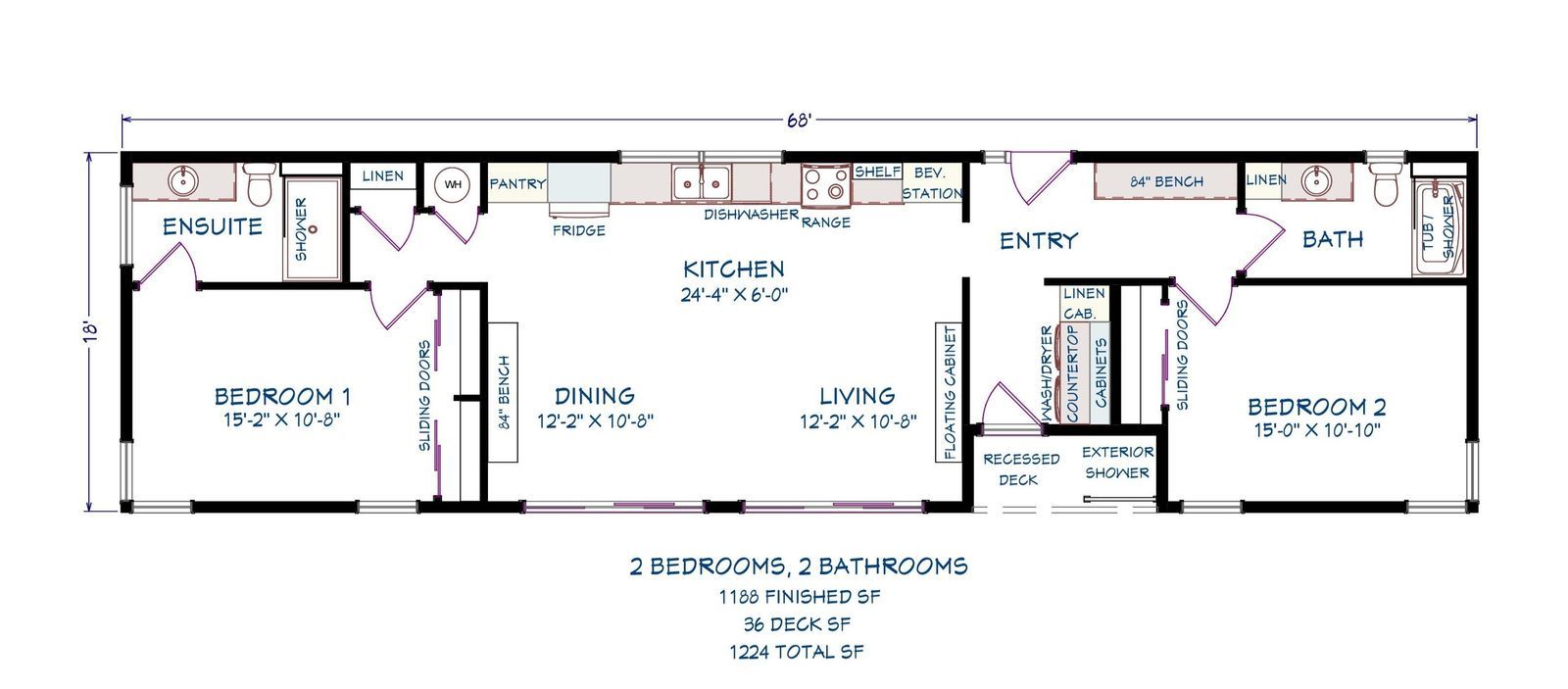Retreat
Starting at
$234,000 + HST
![]()
![]()
![]()
68’ x 18’ Bungalow with 2 bedrooms and 2 bathrooms. This modern shed style home provides a spacious open concept floor plan with large windows and patio doors displaying the beautiful views. The entry spaces are complemented by a bench, linen cabinet and washer/dryer area. The sleek kitchen offers many amenities including floating shelves, tiled backsplash, quartz countertop, chimney rangehood, concealed beverage station and pantry storage. The pine dining room accent wall and bench along with pine ceilings throughout offers a luxurious warm modern twist. The primary bedroom has its own ensuite bathroom and large closet with sliding doors. Another full bathroom and secondary bedroom are located on the opposite end of the home.
Customizable Options
A wide variety of options are available to customize your dream home. The options as shown on plan and elevation are listed below.
Exterior Features
Shed style roof and recessed entry with privacy wall
Exterior Finish
Cedar shake siding, vertical metal siding accent and bronze siding accessories
Exterior Doors and Windows
Bronze full glass front door, sliding patio doors, rear full glass door with sidelight and bronze casement windows, transoms and no grilles
Interior Features
Entry bench, pantry and linen cabinets, beverage station, entertainment cabinet and dining room bench
Interior Features
Sliding closet doors and washer and dryer closet complete with cabinets and countertop
Appliances
Optional appliance package




