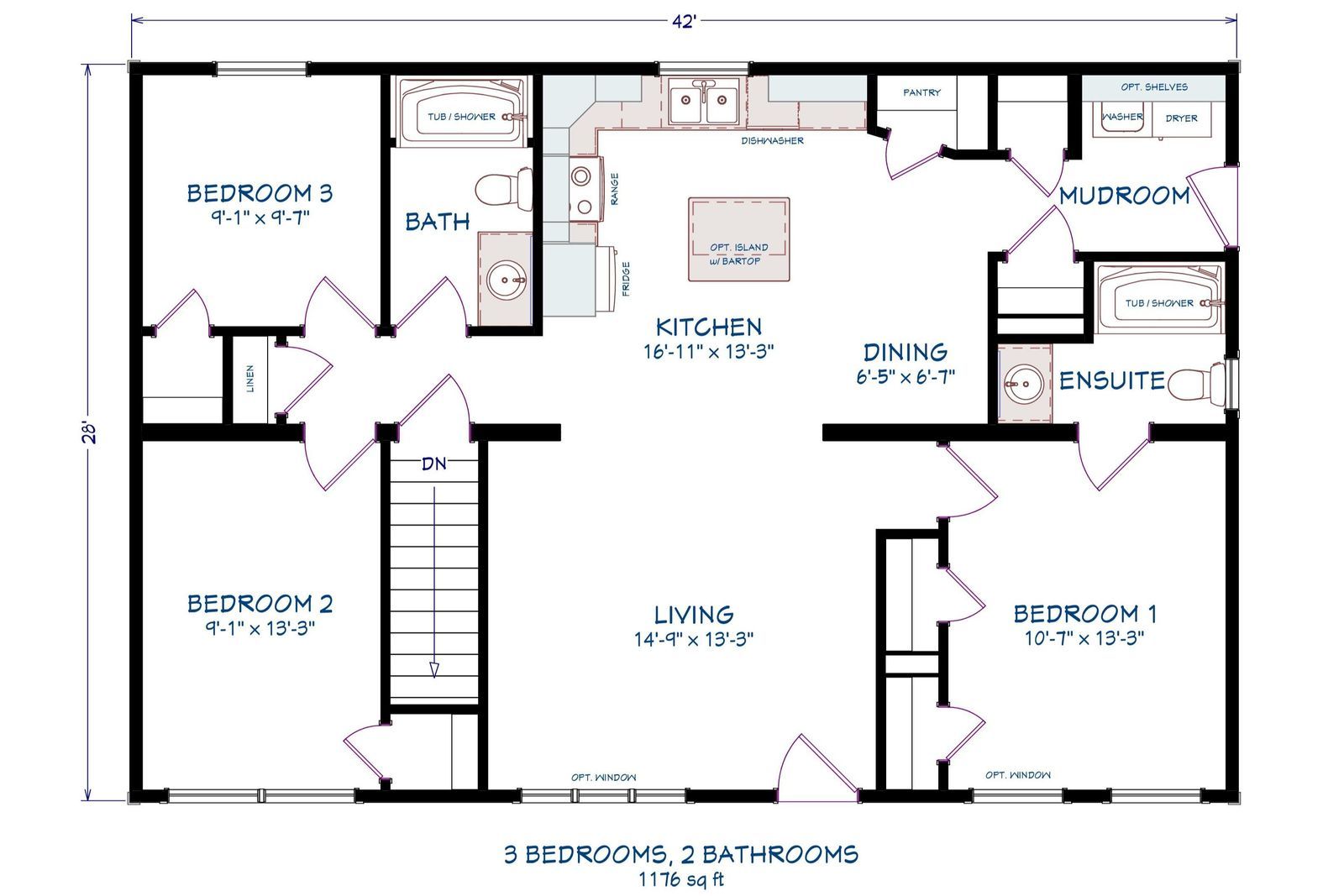ML-201
Starting at
$299,000 + HST
![]()
![]()
![]()
42’ x 28’ bungalow with 3 bedrooms and 2 bathrooms. This popular layout offers a kitchen with an abundance of counter space and storage with the optional island and pantry closet. A large clear span provides a seamlessly transition between the kitchen and living room. Adjacent to the living room is your primary bedroom that features separate closets and an ensuite. You also have a mudroom with two closets and laundry perfect for a future on site garage. On the opposite end of the home is a stairway to the basement, remaining bedrooms and another full bathroom.
Customizable Options
A wide variety of options are available to customize your dream home. The options as shown on plan and elevation are listed below.
Exterior Features
Large dormer and additional coach light
Exterior Finish
Upgraded vinyl siding colour
Exterior Doors and Windows
Sunglow front door, single hung windows with 3 1/2” wide trim and grilles top sash only
Interior Features
Corner pantry and island with extended bartop
Interior Features
Washer and dryer closet complete with shelves
Appliances
Optional appliance package




